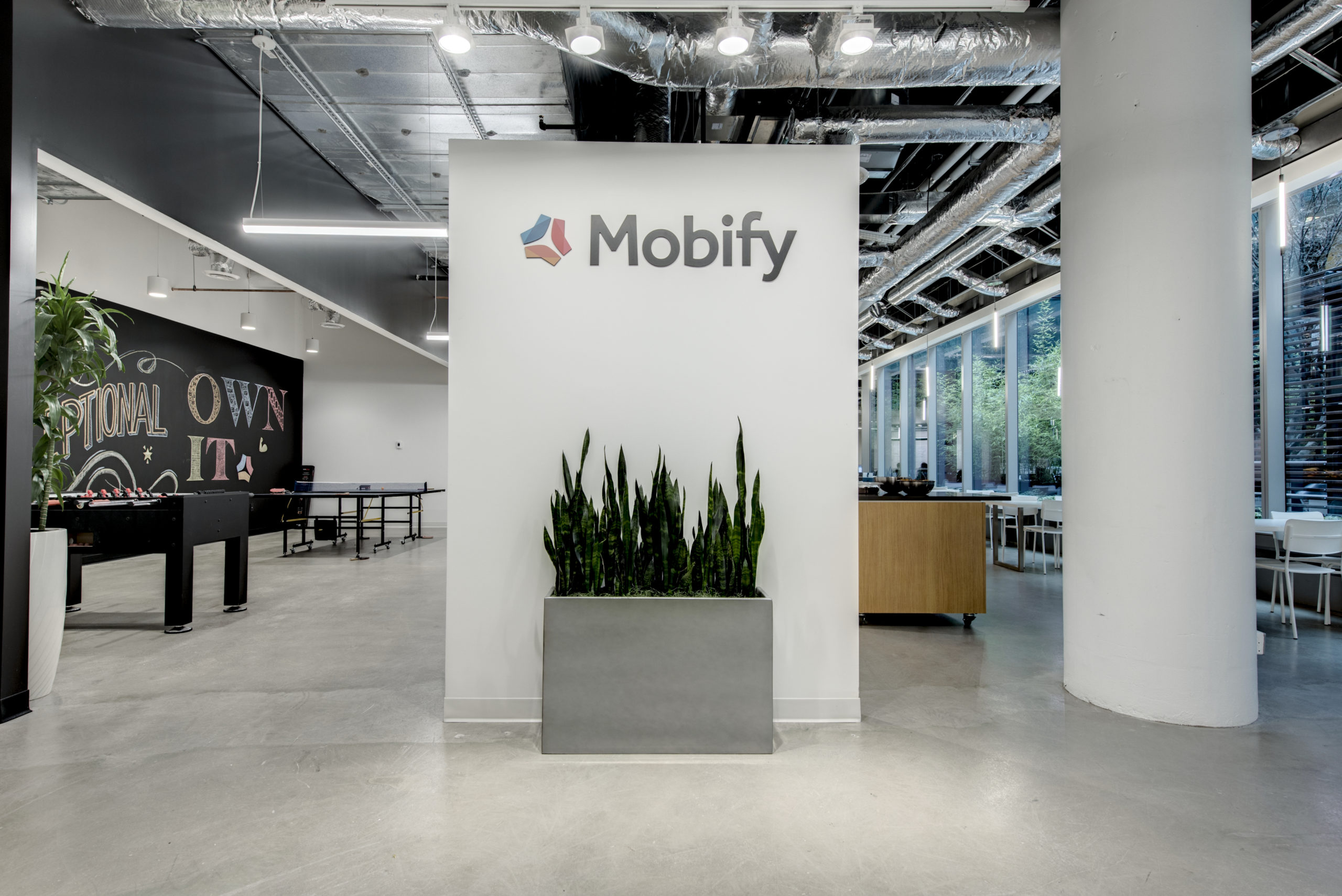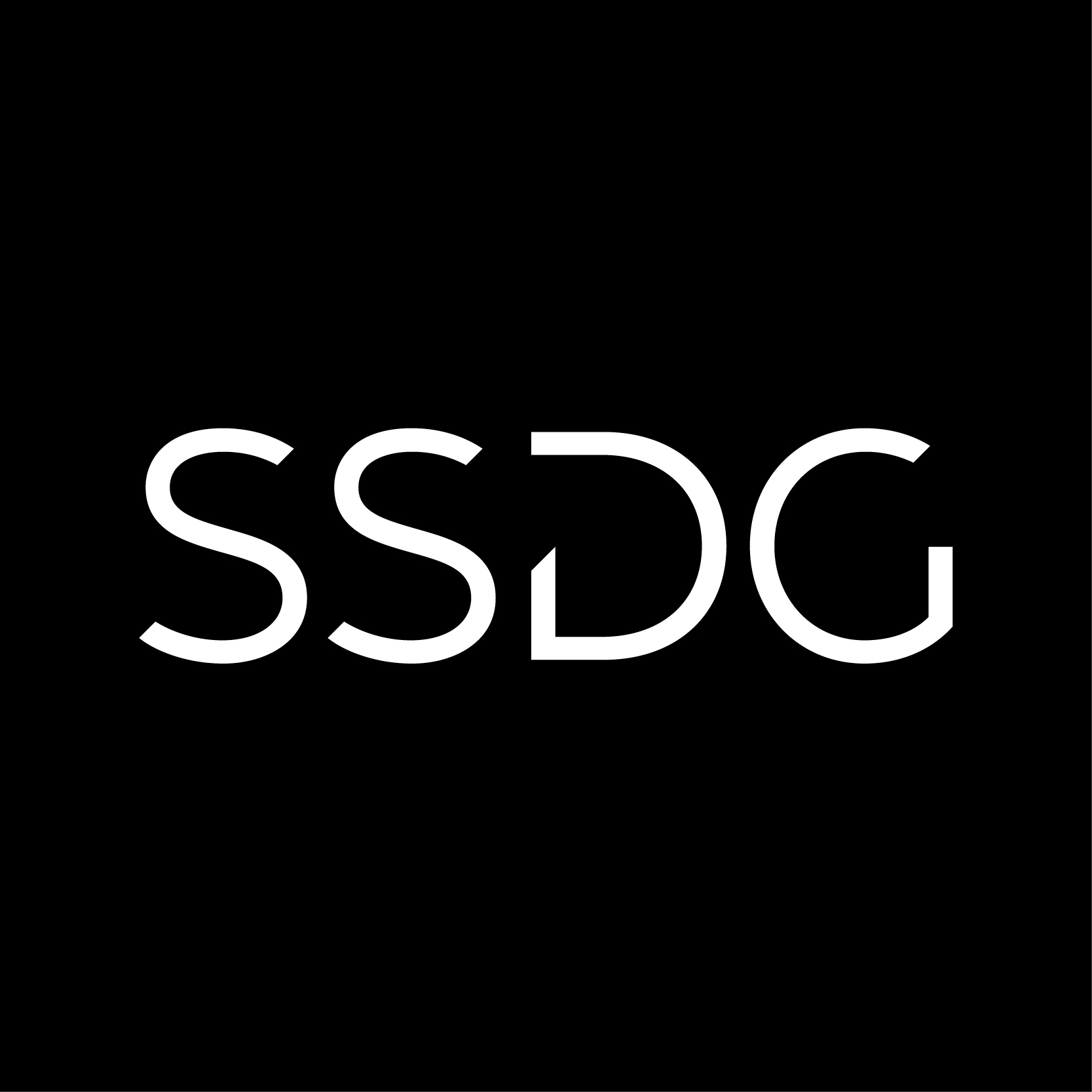Plenty of Fish at Harbour Centre
Vancouver, BC • 13,000 square feet
Back in 2010, SSDG started a working relationship with Plenty of Fish. They have been their design partner on over a dozen office expansions, watching the company evolve and grow into what it is today.
“The evolution of the Plenty of Fish brand and office design over the past decade has been refreshing, inspiring, and imaginative. Redesigning a space to suite new functional and visual design elements following a brand’s changing focus or direction is both inventive and rewarding. This expansion project is a great example of the integration and translation of a company’s brand look, feel, and meaning.” – Kenna Manley // SSDG Partner in Charge
Design Approach
On this expansion project, SSDG injected colourful pops of the Plenty of Fish brand colours, incorporating these graphic punches throughout the entire space. Complementing an electric blue staircase, the ‘squad’ meeting rooms display bright fish graphics that wrap around the perimeter of the office-use space to the boardroom. To ensure a sense of visual flow and continuity while also functioning as a sound control element, a fish-scale design acoustic wall covering was included in the boardroom design.
The lounge seating area of this space was designed to have multiple furniture configuration options to be utilized as library seating or theatre style, based on the intended purpose or tone of the meeting. Through this flexibility in furniture configuration style, this space can be put to use for townhall meetings, collaboration cohorts, independent lounge work, or formal and directed presentations.
Contrasting the strong visual draw of the blue staircase is the pink neon sign located above that was custom designed to showcase the Plenty of Fish company values. In placing the neon sign above the focal point staircase, the electric and energizing visual flow is continued up onto the above floor, tying in both spaces to collectively work together as one. An office that offers colour vibrancy and functional optimization, this space is both activated and alluring, a narrative and tone that reflects the Plenty of Fish company purpose.
Project Partners
Design: SSDG Interiors Inc.
//Lead Designer: Katy Maclean
//Partner-in-Charge: Kenna Manley
Photographer: Upper Left Photography
Completed: Multiple Phases 2017-2019









